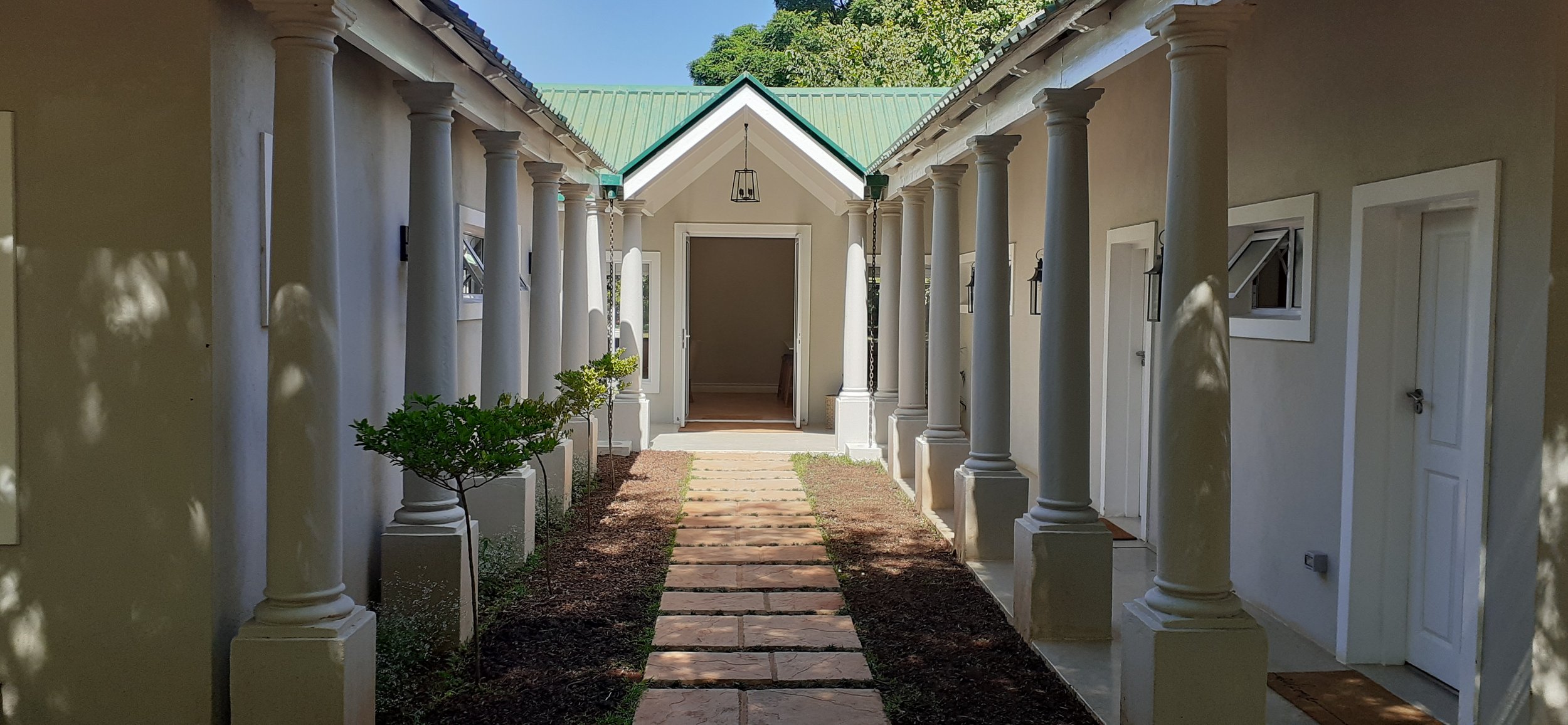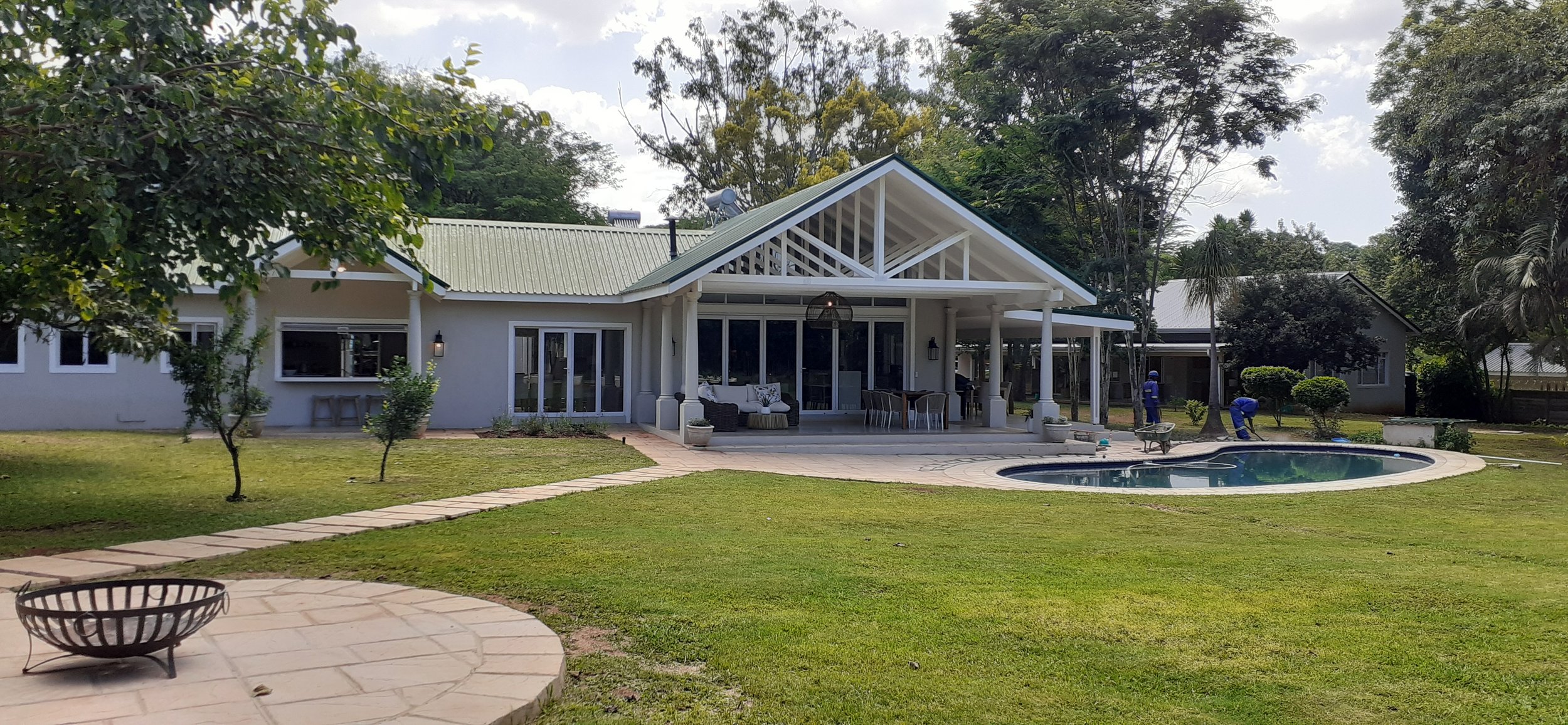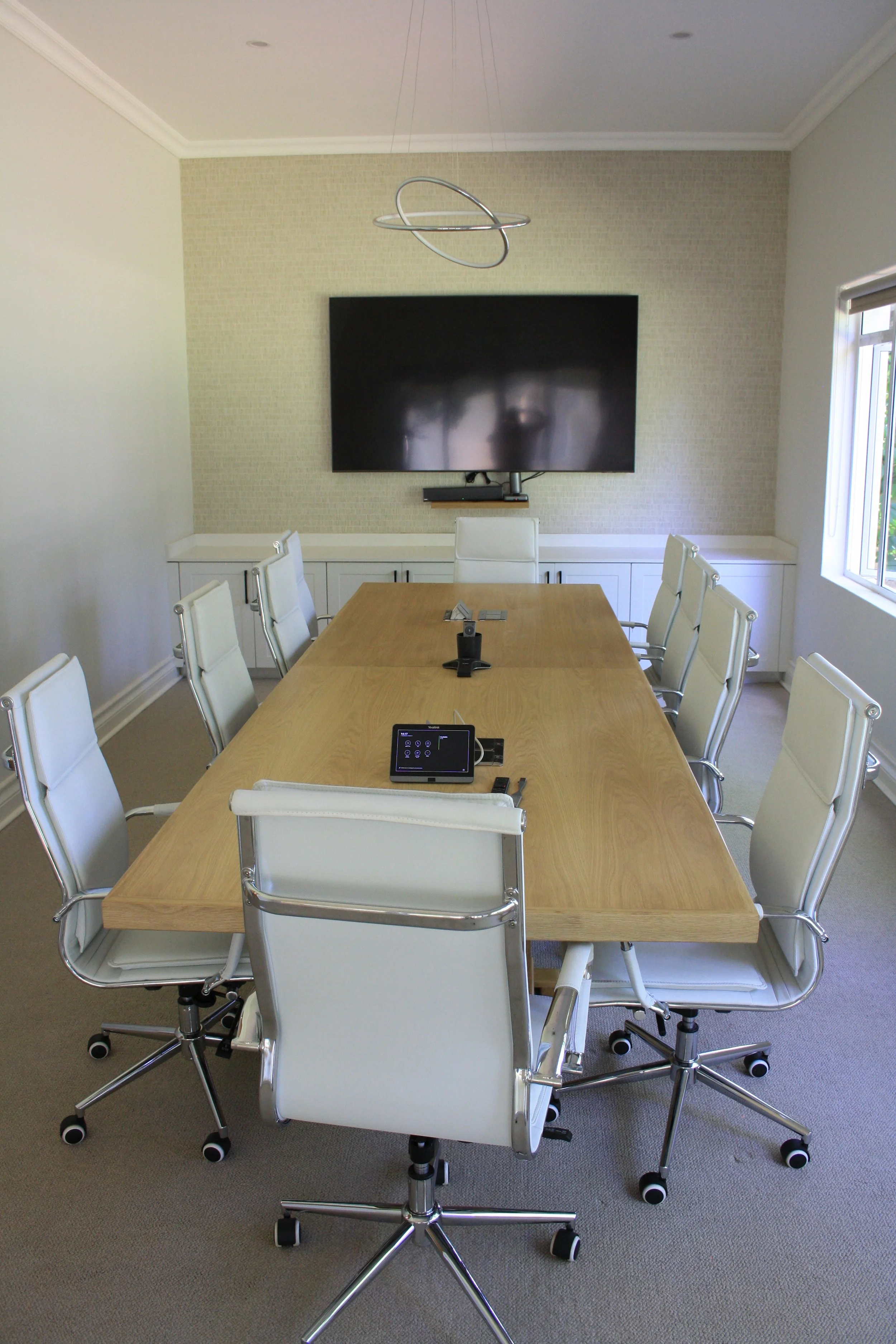Nkwe Private Safari Lodge
Project Start: January 2018
Project Completion: March 2019
Project Key Metric: 1,500m2 footprint under roof, & 2,500m2 of timber decking
Location: Hoedspruit, Limpopo Province, South Africa
Project Type/Name: Nkwe Private Safari Lodge
Scope of Work:
Turnkey construction, on a greenfield site, of a high-end private lodge in Thornybush Safari Reserve.
Interesting or Unusual Challenges Faced:
As a Big-Five safari reserve, stringent security measures were required to ensure the safe execution of works. However, frequent visits by buffalo, lion, and elephant posed significant disruptions to day-to-day site operations.
From a technical perspective, the primary challenge revolved around pouring the concrete roof slab. The design specifications included large overhangs and unsupported beams, necessitating extensive steel reinforcement. Additionally, the structural engineer mandated the absence of construction joints in the roof slab, requiring a continuous pour for 180m3 of concrete. Given the remote location and complex site access, the concrete pour extended over a rigorous 36 hour period without interruption.
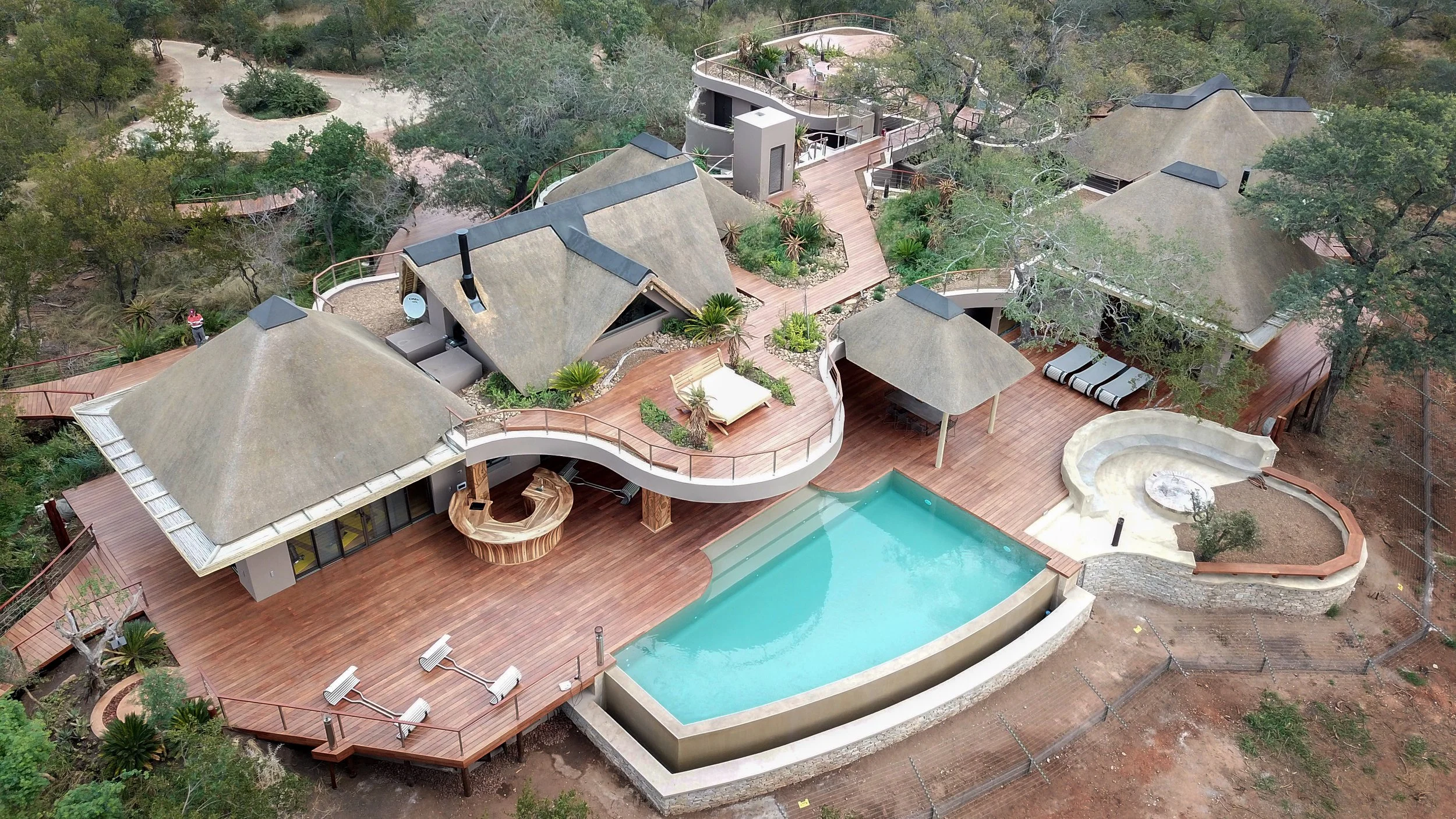
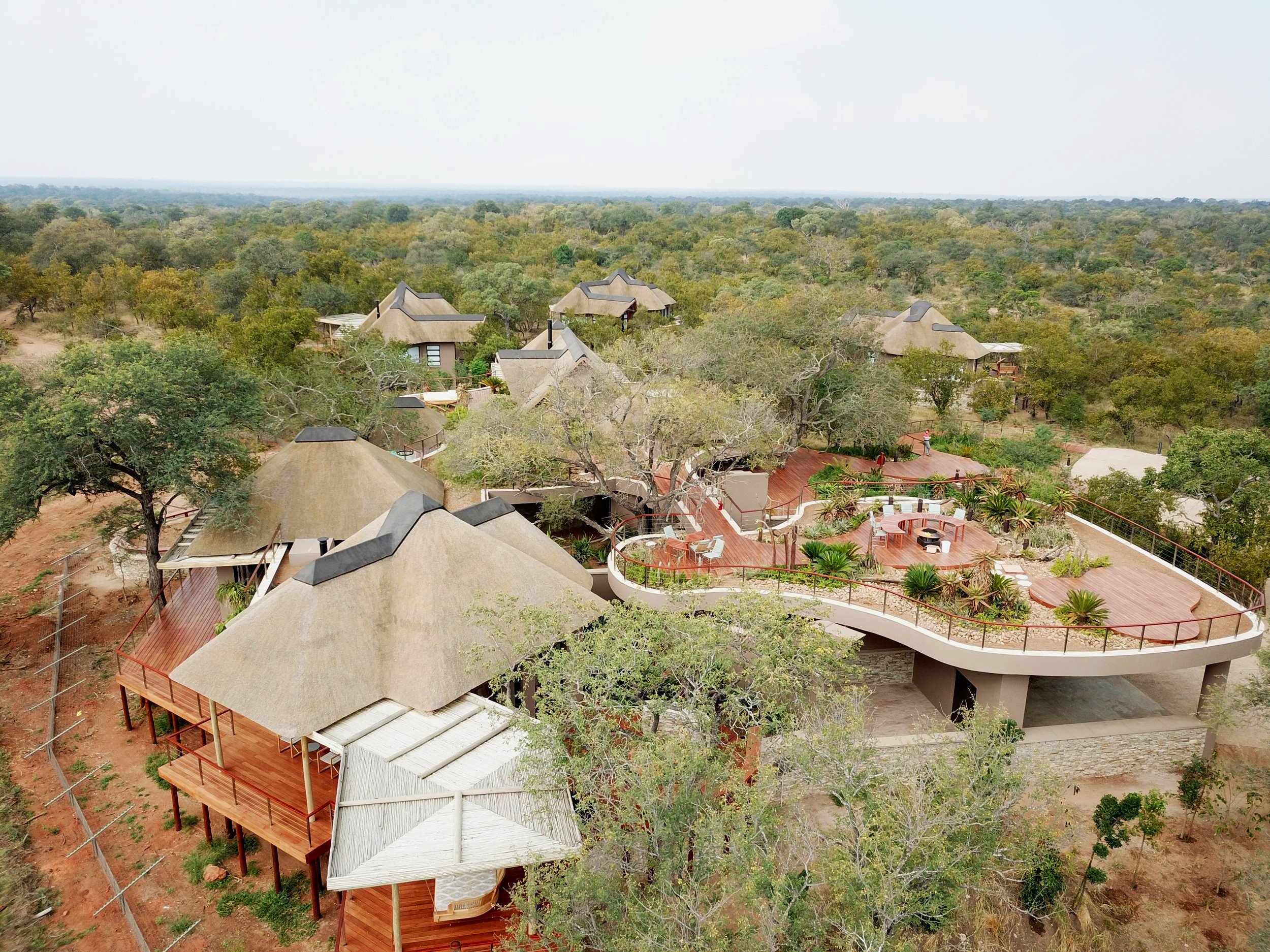
Makalali Hotel
Project Start: June 2017
Project Completion: November 2017
Project Key Metric: 60 en-suite guest bedrooms, 520 workers, 5 months
Location: Makalali Safari Reserve, Greater Kruger National Park
Project Type/Name: 60-bed-hotel and all amenities and services / greenfield project
Scope of Work:
60-bed hotel, with rooms in three, double-storey blocks aside the central area which consisted of open plan restaurant, lounge, bars, library, a massive deck and swimming pool, a traditional boma, and kitchen with preparation areas. The back of house was made up of staff accommodation, kitchen and canteen, workshops and stores areas and the infrastructure we installed was power and water reticulation, sewerage and sewerage treatment plant, and limited stormwater. We also built a wildlife watering hole in front of the central area viewing deck.
Interesting or Unusual Challenges Faced:
This hotel was awarded on a negotiated, fast-track basis. The client, AHA Travel & Safaris, gave us 6 months to complete the works to be able to open for the December holiday season. No sooner had we started, the handover date was brought forward by a month. Therefore, we had 5 months to build a complete hotel and all service building and infrastructure, in a remote site in a safari reserve. Making things harder, was the fact that all staff had to live off-site and be transported to and from the reserve entrance gates each day, a trip of 40 minutes each way, on very bad roads. Obviously, this was the same for all materials. Staff worked in shifts for 24-hours a day to achieve the targeted date, and did so, with very few snags. Interestingly, some of our delays were caused by dangerous animals, at times blocking our access to site, occasions we considered ourselves lucky to have experienced (despite the inconvenience).

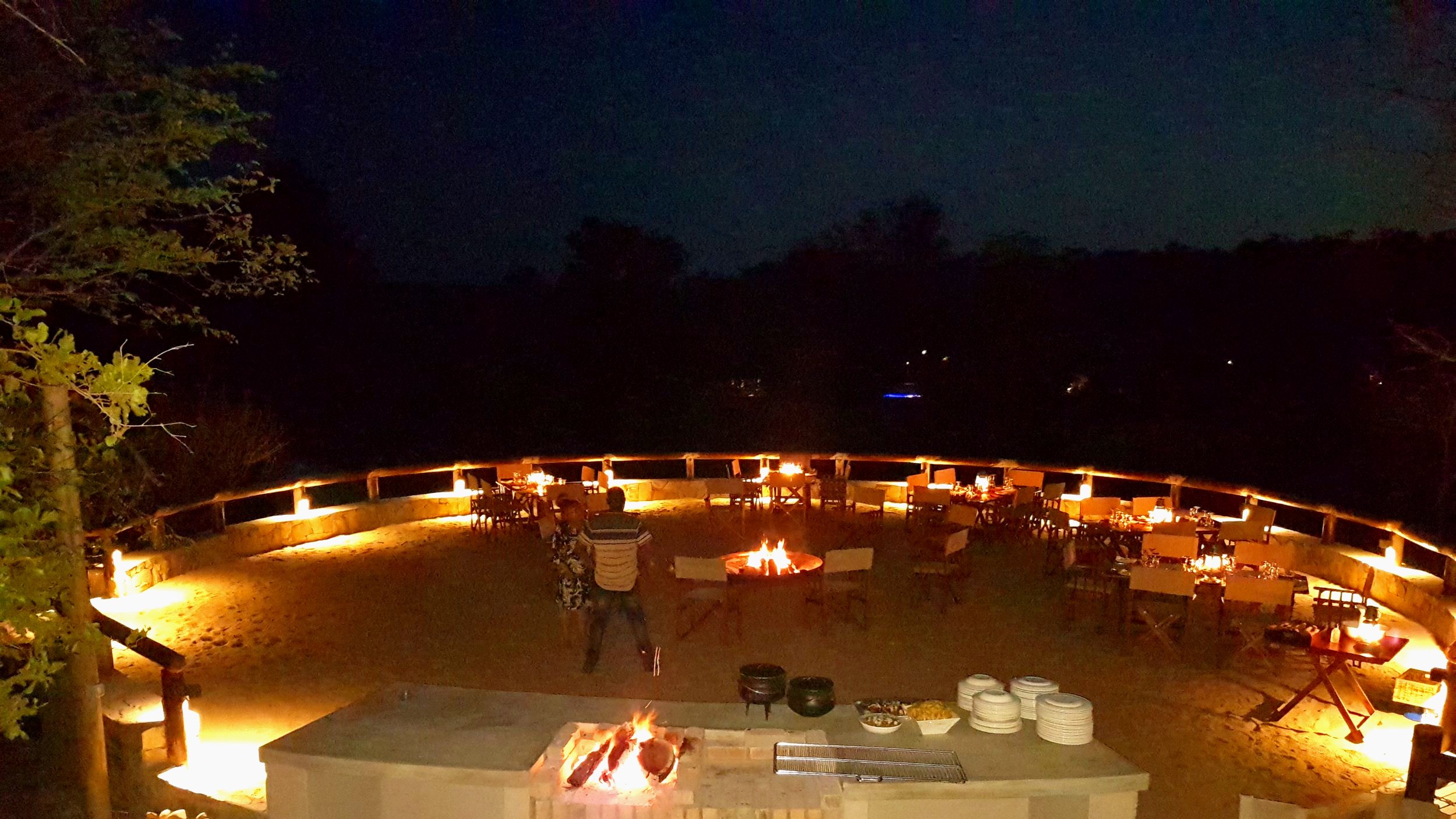

Private Villa - Colina Verde
Project Start: March 2011
Project Completion: May 2012
Project Key Metric: 1,800m2 footprint under roof, & 800m2 of timber decking
Location: Machangulo Peninsula, Maputo Province, Mozambique
Project Type/Name: Colina Verde private villa
Scope of Work:
Turnkey Construction, on a primary sand dune 100m high, of a very luxurious 7-suite, private beach villa.
Interesting or Unusual Challenges Faced:
Severe accessibility constraints posed significant challenges to materials handling and logistics, emerging as the primary complication of this project. All construction materials, including cement, aggregates, timber, and all finishes, were consolidated in Maputo before being manually loaded onto local Dhows for a 50km maritime (ocean) transit to Santa Maria at the tip of the peninsula. Subsequently, a 10km journey via 4x4 tractor facilitated the final leg of transportation, delivering the materials to the site.
The project owner demanded unparalleled uniqueness in architectural design and interior finishes for the villa. Each of the seven bedrooms and living spaces was assigned distinct FF&E specifications, while custom joinery and furniture were meticulously designed and crafted within our on-site carpentry workshop.



Kent Road
Project Start: Split phases – Office Feb 2023, House July 2023
Project Completion: Split Phases – Office June 2023, House Jan 2024
Location: Harare, Zimbabwe
Project Type/Name: Kent Road, offices and residential house
Scope of Work:
Demolish the existing house and rebuild it completely. In addition, build a new single-storey office block on the same site.
Interesting or Unusual Challenges Faced:
Working with good, competent architects is always rewarding, and this turned out to be a mutually beneficial collaboration, resulting in unique and tasteful buildings, finished to a high quality.
